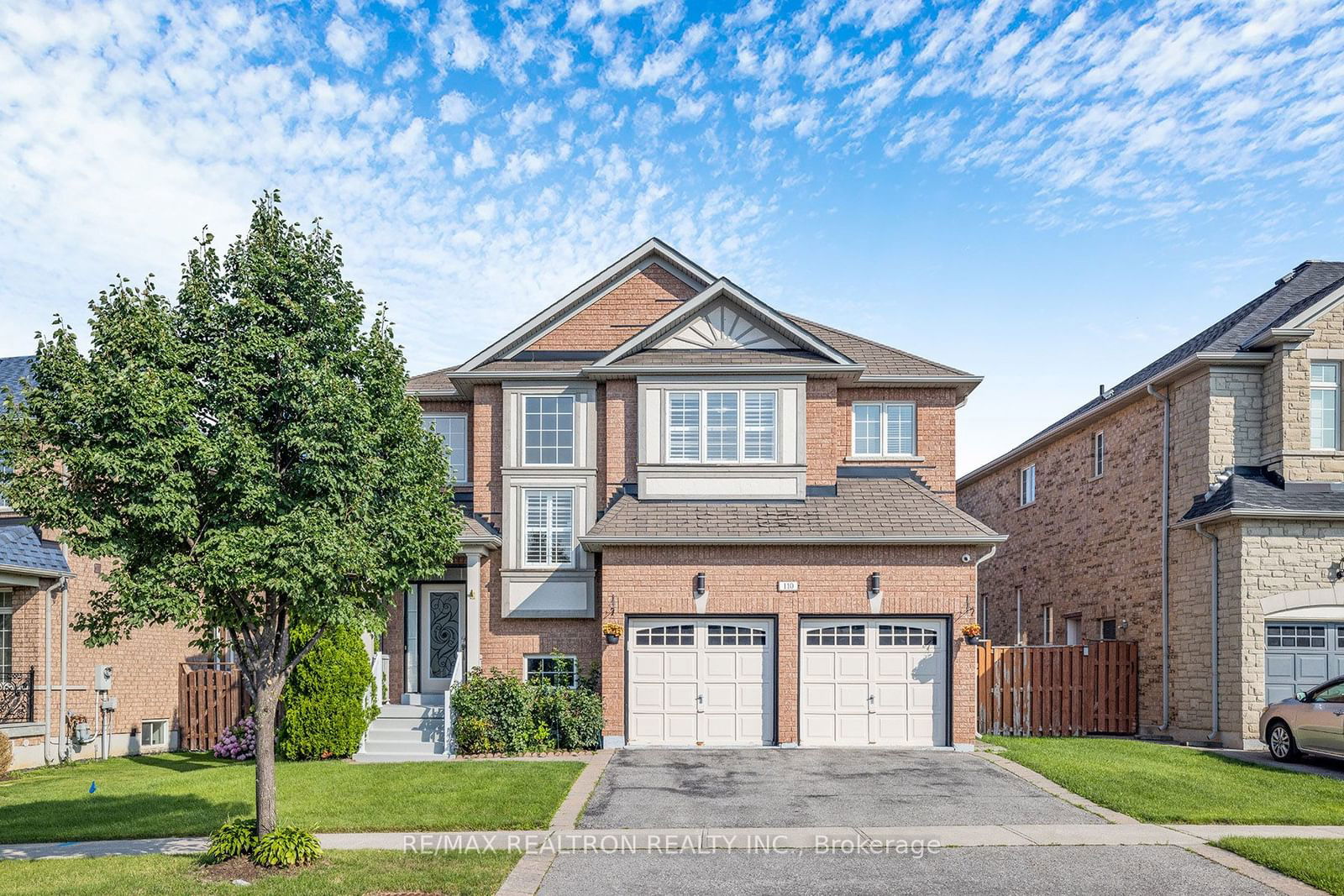$1,649,000
$*,***,***
4-Bed
4-Bath
2500-3000 Sq. ft
Listed on 8/8/24
Listed by RE/MAX REALTRON REALTY INC.
Welcome to 110 Riverwalk Drive located in the heart of the family-friendly Box Grove neighbourhood. This stunning 4-bedroom 4-bathroom home offers 2,752 square feet of beautifully designed living space, with the potential for even more in the unfinished basement. The spacious open-concept layout seamlessly connects the living areas, featuring gleaming hardwood floors, pot lights, 9 ft. ceilings, California shutters, cozy gas fireplace in the family room, central vacuum rough-in, main floor laundry and double car garage. The kitchen is equipped with stainless steel appliances, centre island, granite countertops, breakfast area with a walk-out to the large deck and fully fenced backyard with shed which provides ample space for outdoor activities and storage. Located close to top-rated schools, beautiful parks, a variety of shopping and dining options, and just steps away from public transit, this home ensures that everything your family needs is within reach.
N9245309
Detached, 2-Storey
2500-3000
8
4
4
2
Built-In
4
16-30
Central Air
Unfinished
Y
Brick
Forced Air
Y
$6,879.05 (2024)
113.88x57.28 (Feet) - Narrows to 37.7 Feet at Rear
